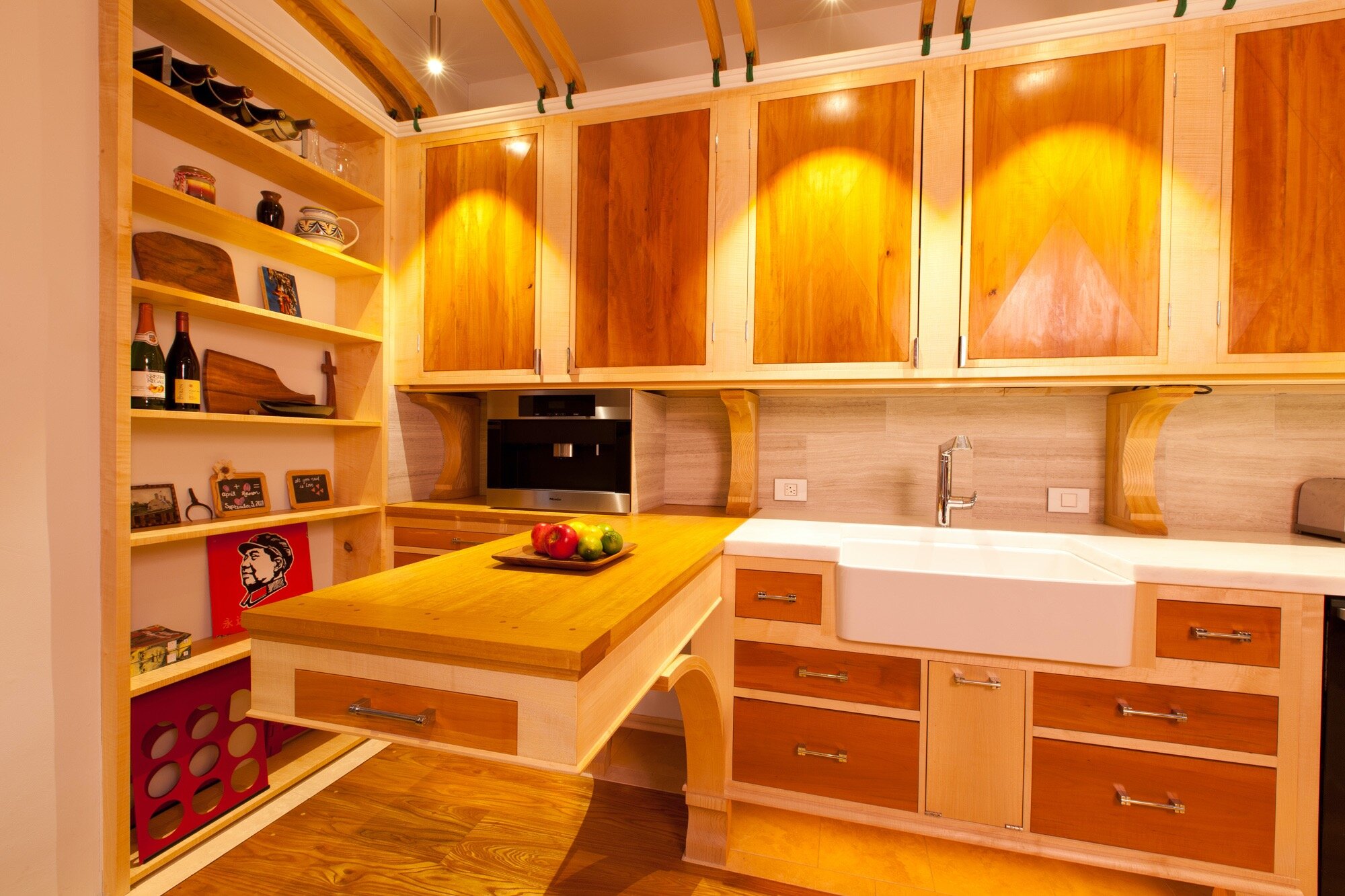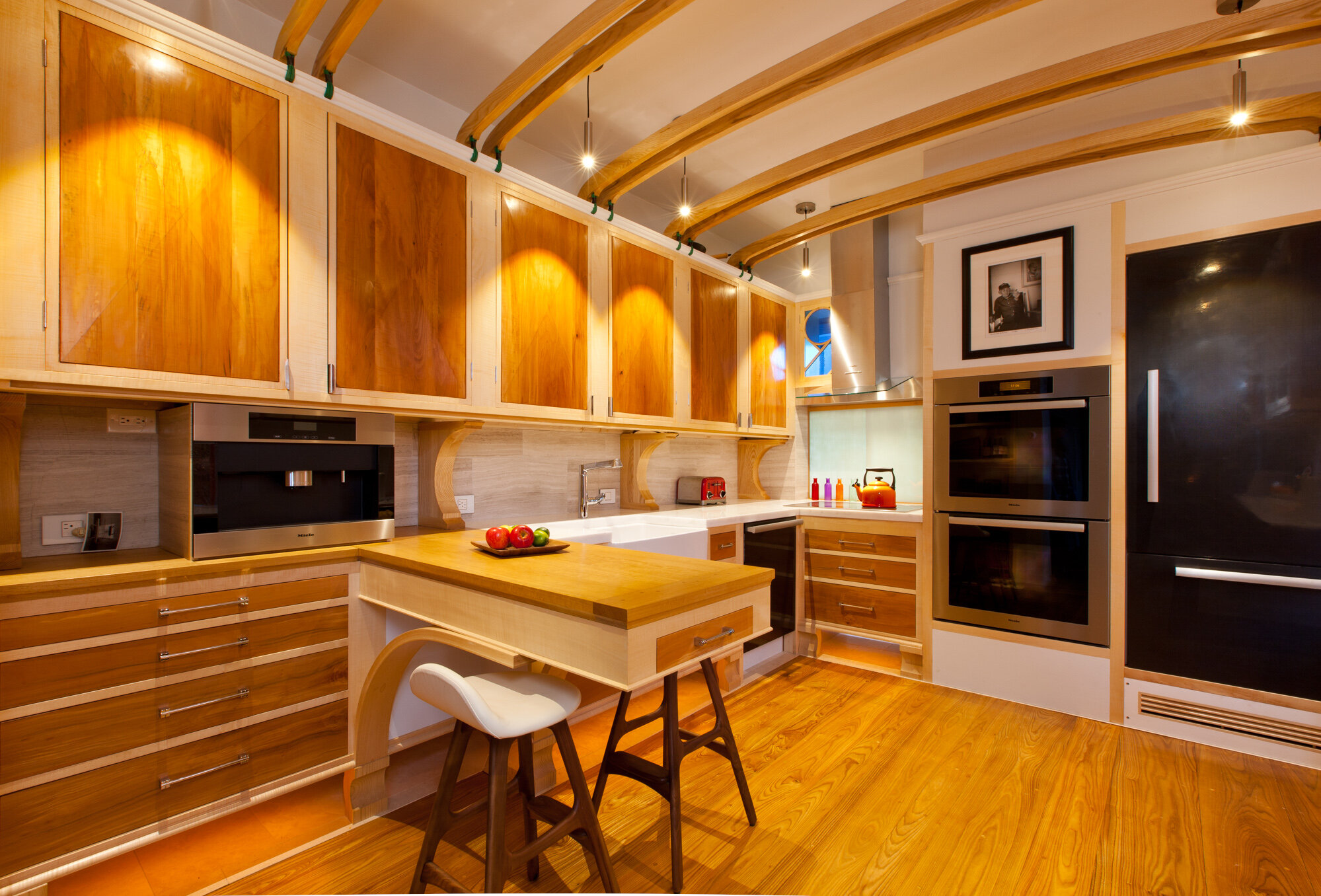
In a grand victorian house on Bull st in the heart of Newport we completely revitalised a poor small appendix of a kitchen and adjacent room and rear entry. Arranging a tall narrow room with an alcove window away in the far corner we created a compact cooking area and separated coffee zone. The height of the room was brought down visually by the ash beams that are lashed to the long continuous cabinet headers and regularly divede the space longitudinally. Light still permeates through a blue stained glass window and back painted glass from behind the electric cooktop. the fridge facing is a custom carbon fibre laminate.created to accompany the black glass of the wall oven.
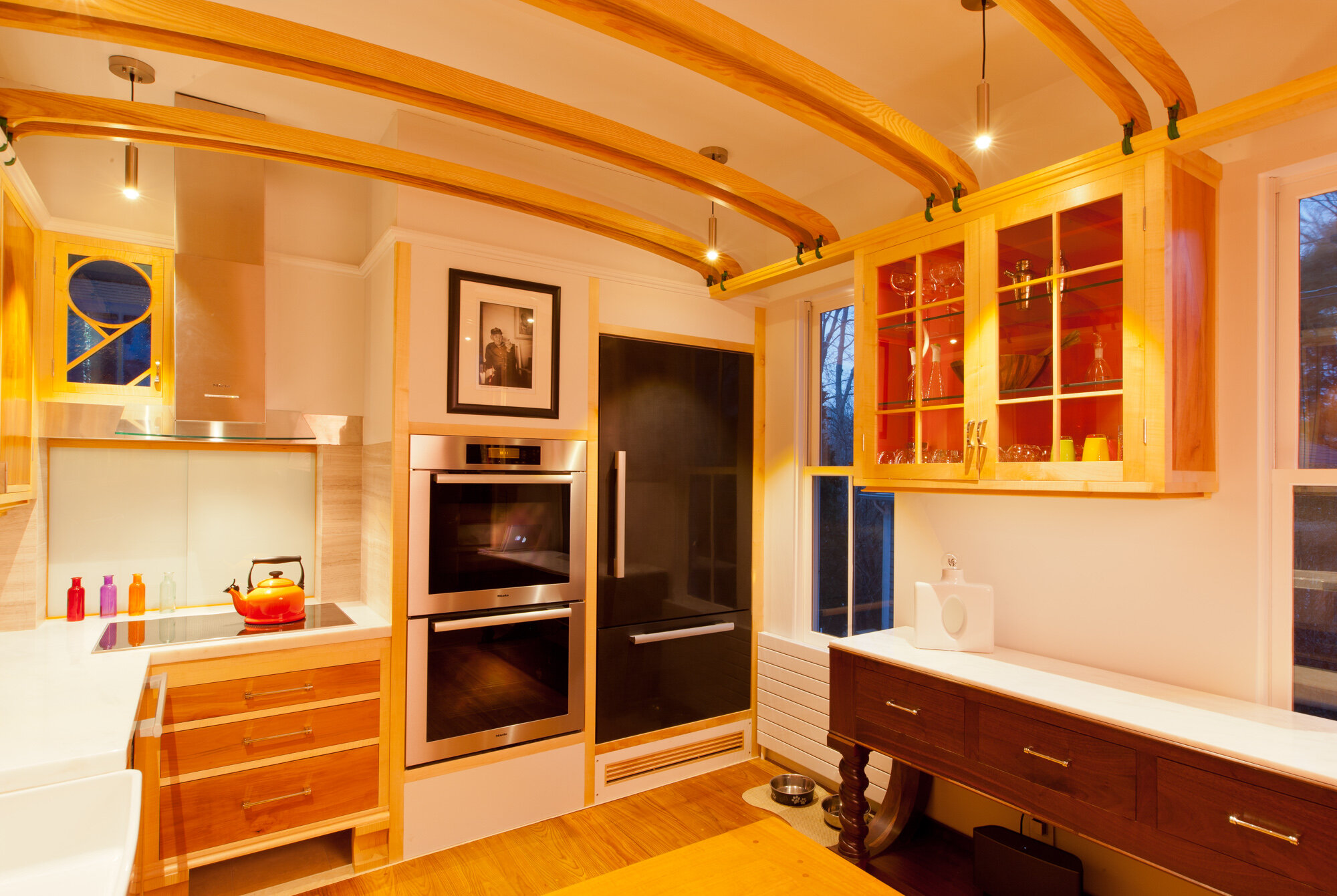
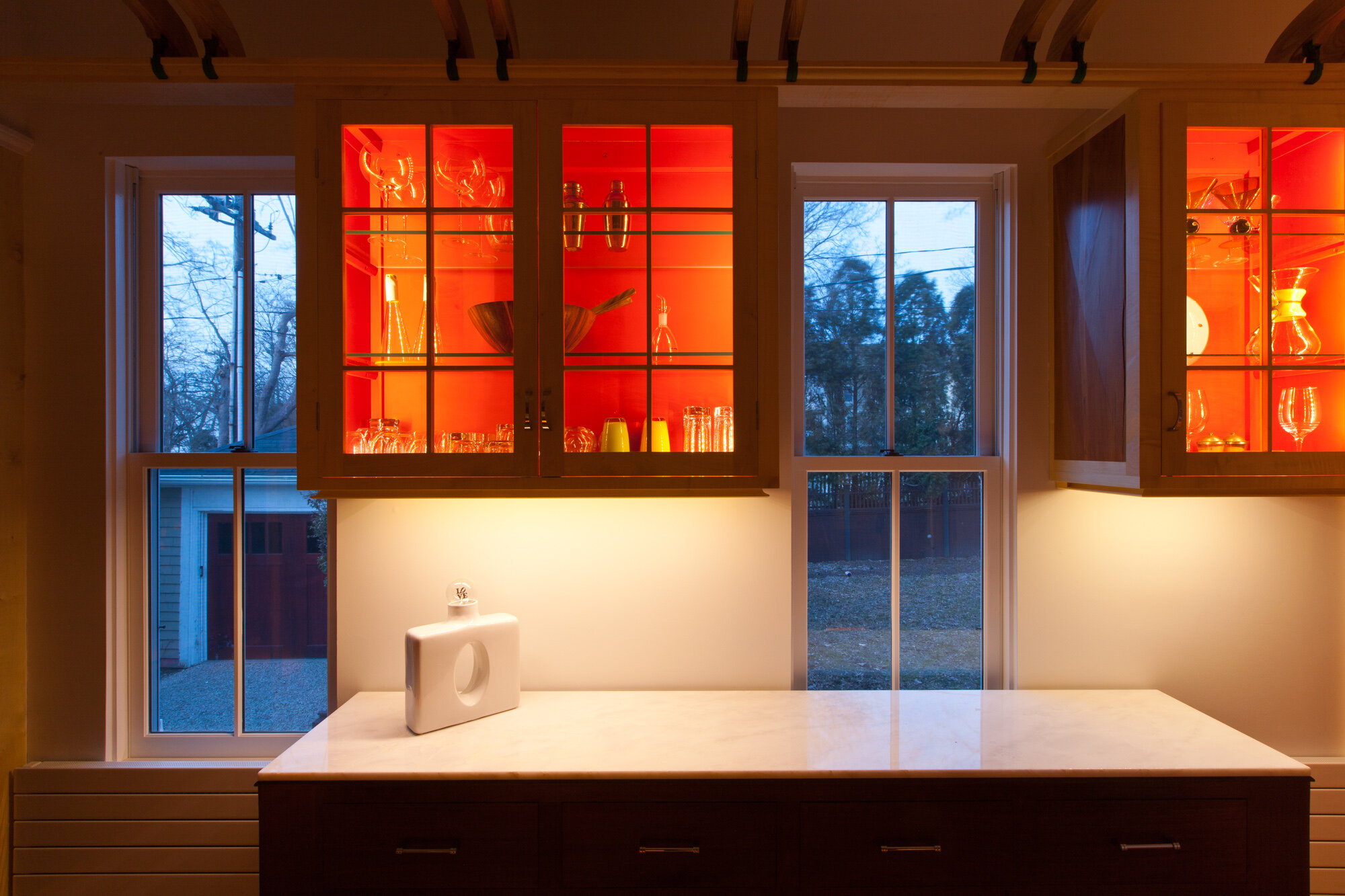
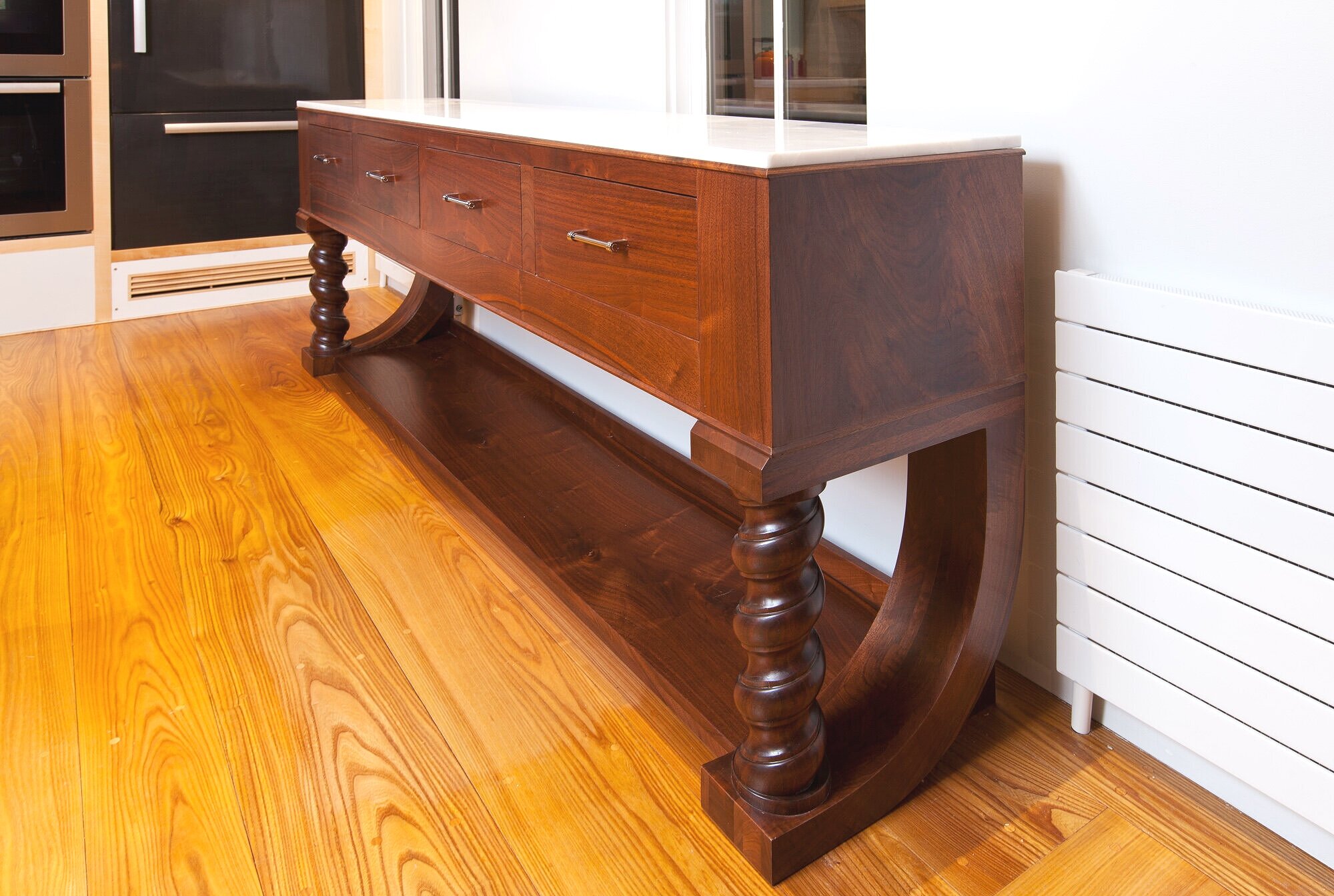
Walnut credenza , freestanding furniture designed for this kitchen creates a focal point separate from the sameness of the cabinetwork. 'Mystery white' marble top.
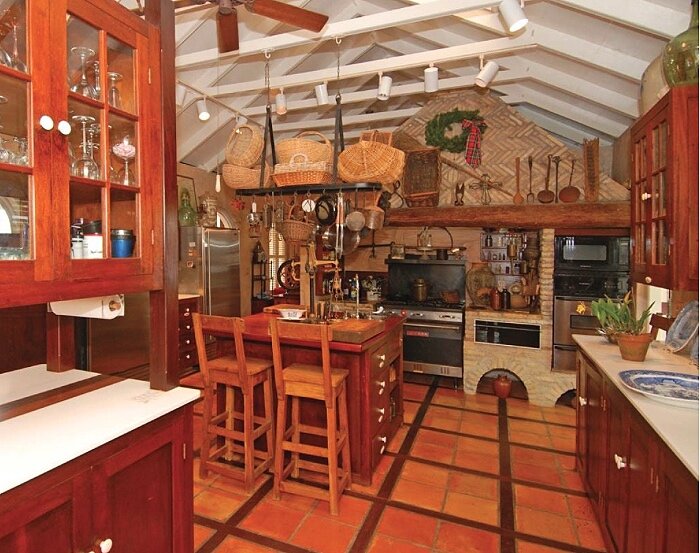
Our first full kitchen and still the largest in terms of the totality of cabinetwork. In a restored sugar estate Great House this kitchen was done in 1986 using silver Balli as a face wood with some Greenheart. Counters are in Corian and Mahogany. Looking better today then when new.
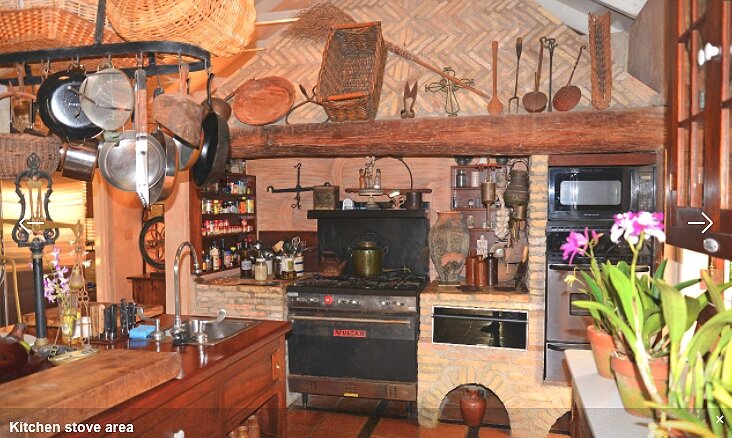
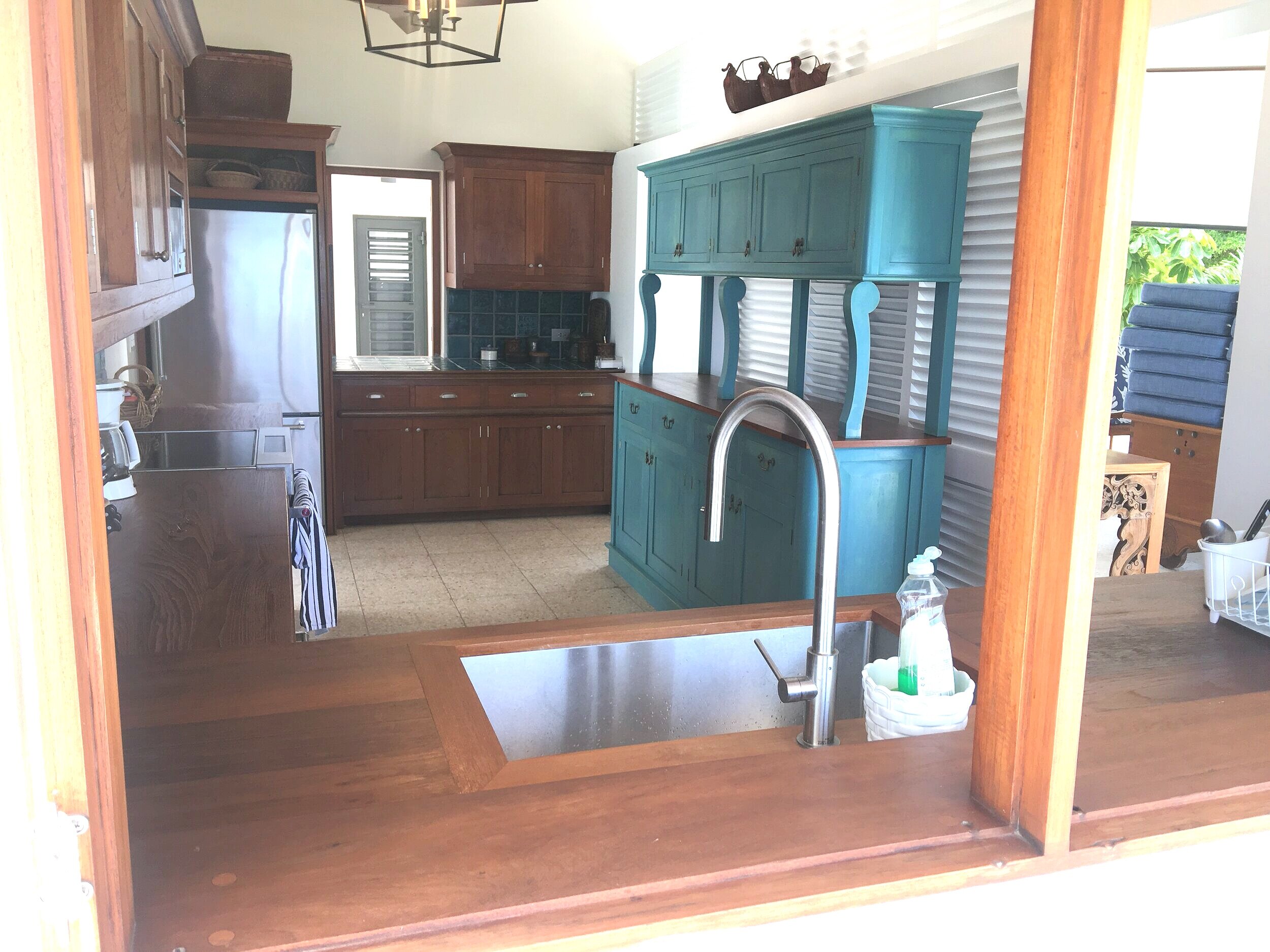
This kitchen built in 1996 for a St. Martin beach house occupies the narrrow end of a large room and is separated by a slatted screen wall . Again the painted free- standing credenza provides variety and colour. The old fixed louvred window openings were enlarged and replaced with Teak fully opening louvres to bring in light and air and allow a view across the sea to the tall Island of Saba some 15 miles off. This Kitchen was restored by us in 2018 post the ravages of Hurricane IRMA. Built with Teak facings and some tile counter areas it survives after being roofless and exposed to rain wind and salt spray for ten months.
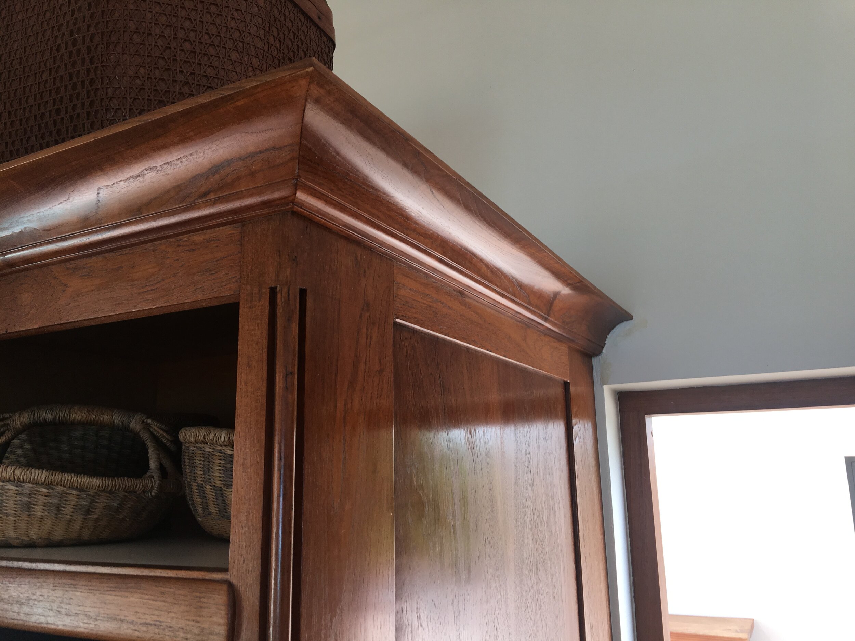

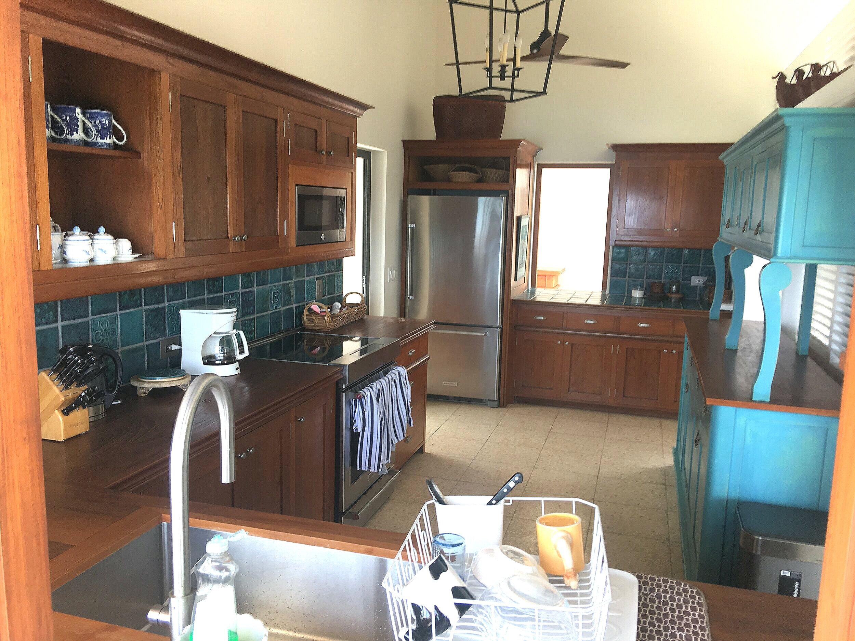
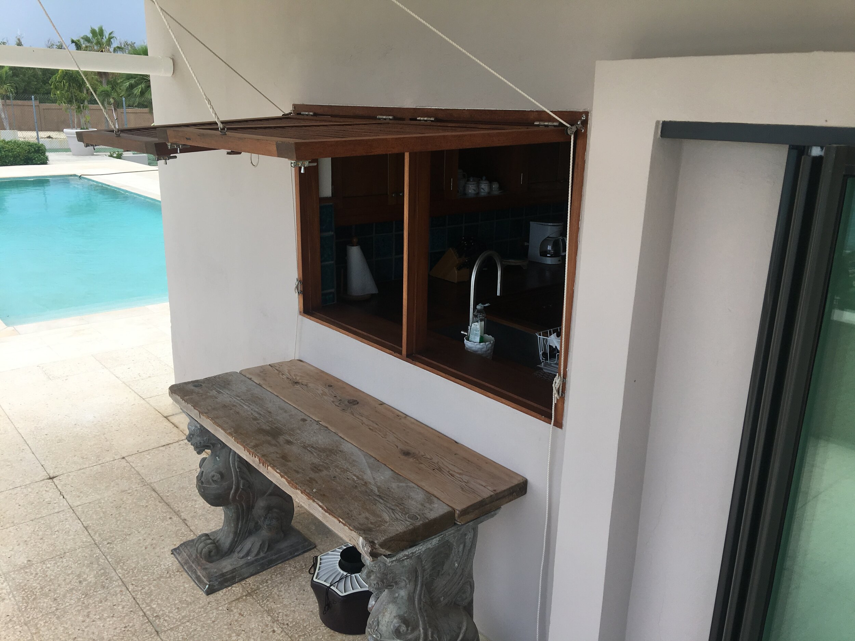
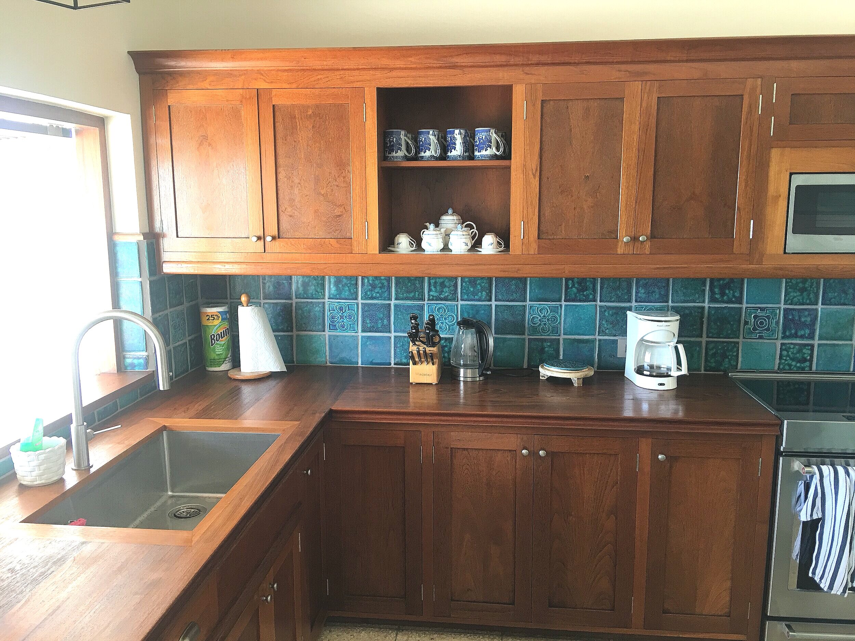
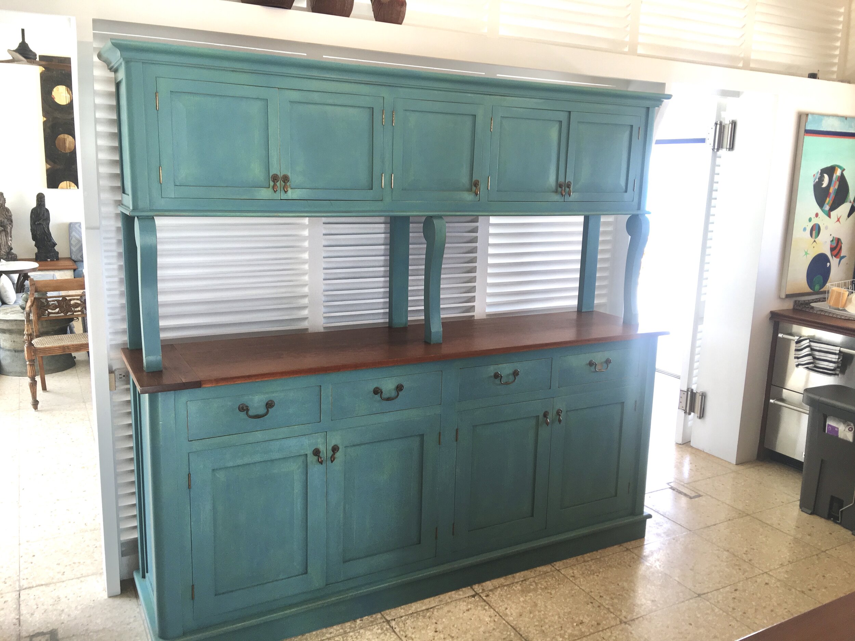
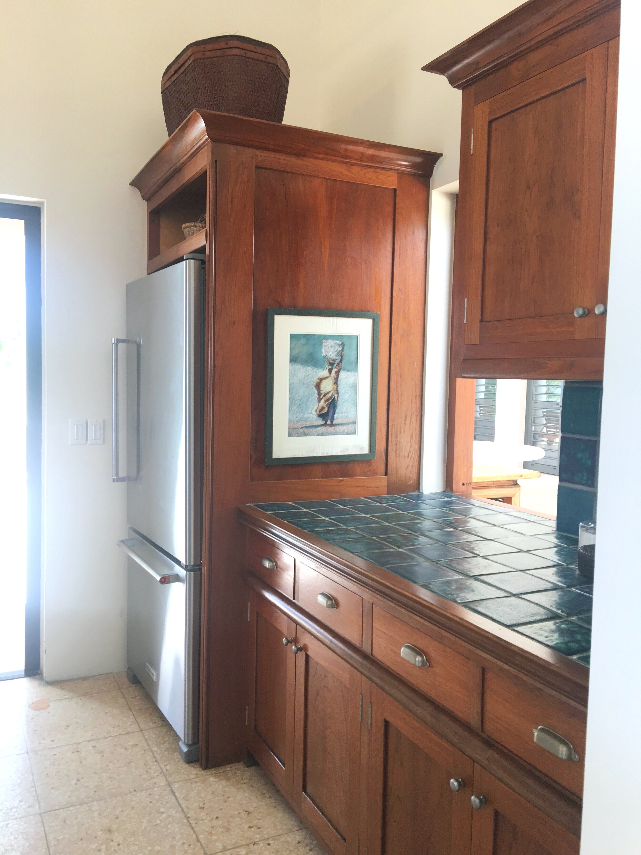
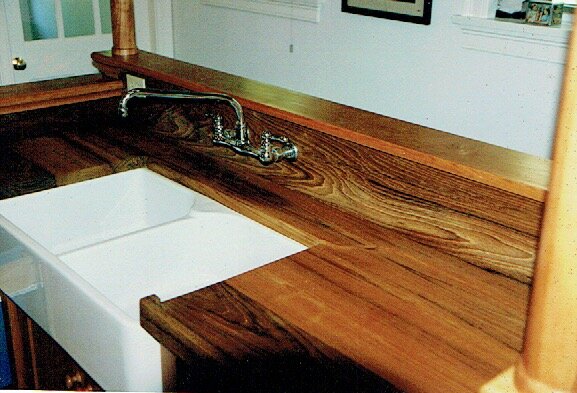
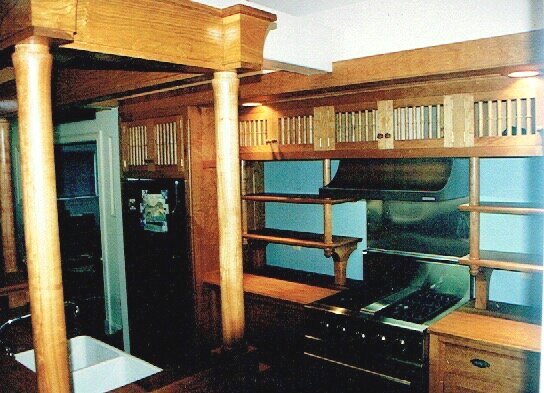
This small kitchen on Cape Cod shows a grand canopied Island with teak counter and farmhouse sink. The cabinetwork in Cherry uses spindled doors to provide well ventilated storage. Brackets and turned columns supprt open shelving either side of the stove.
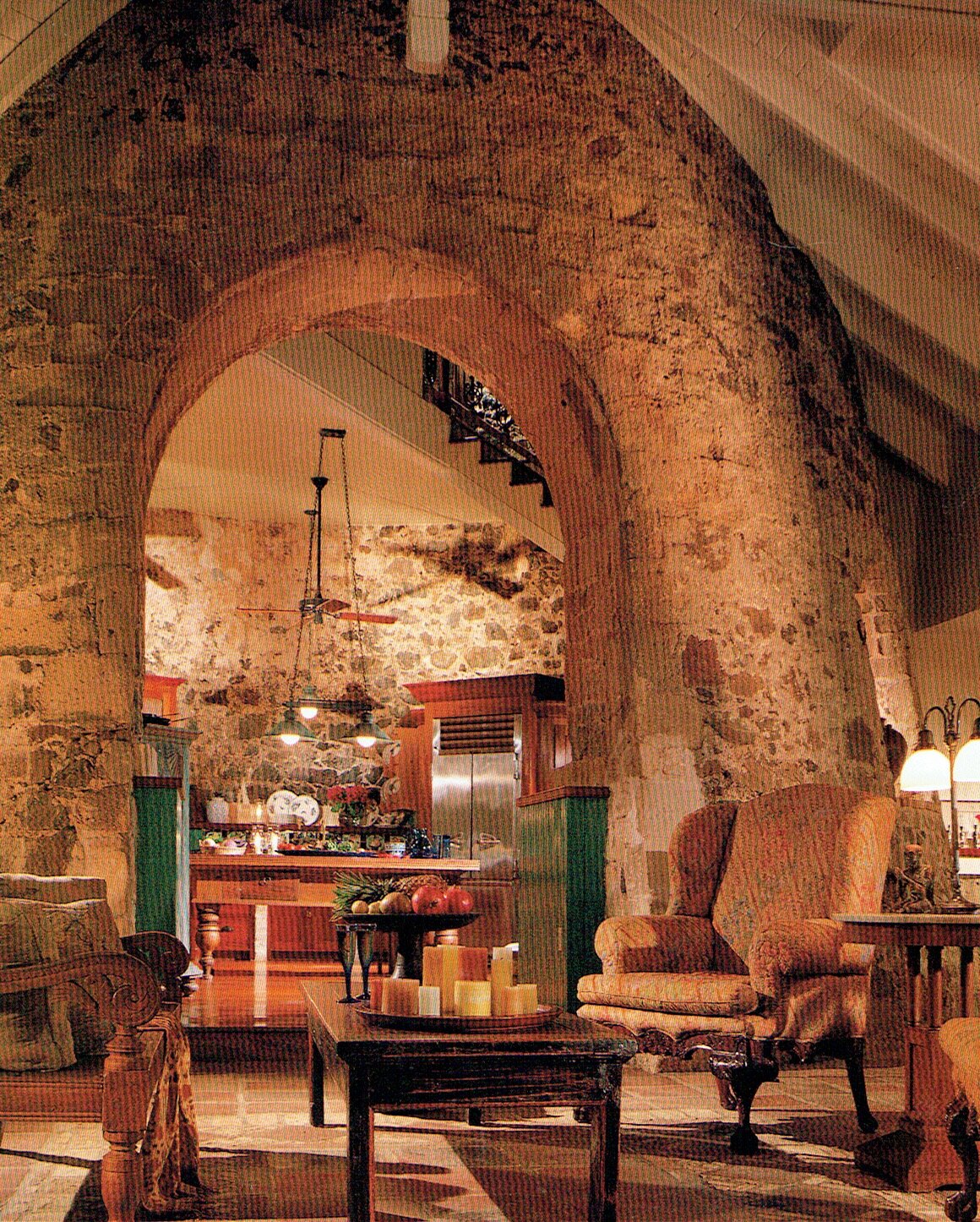
On the North shore of St. Croix the windmill tower from the centre of an old sugar plantation stands. After the devastation of hurricane Hugo the house around the structure was rebuilt with a design from Michael Helm,an architect of Tortola. We built the kitchen on the ground floor and all the timber works of the tower and the principle doors and teak flooors of the house. The house featured subsequently on the front cover of Architectural digests' exotic homes issue of 1996.
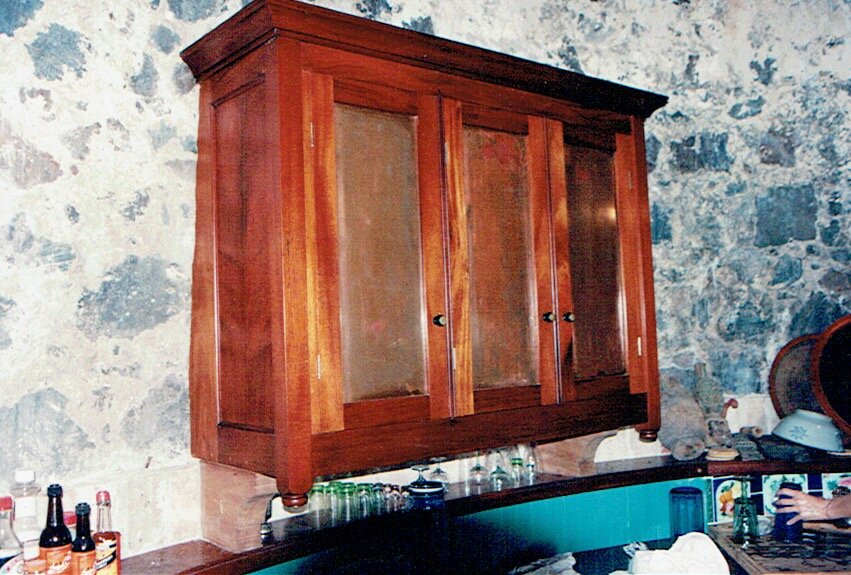
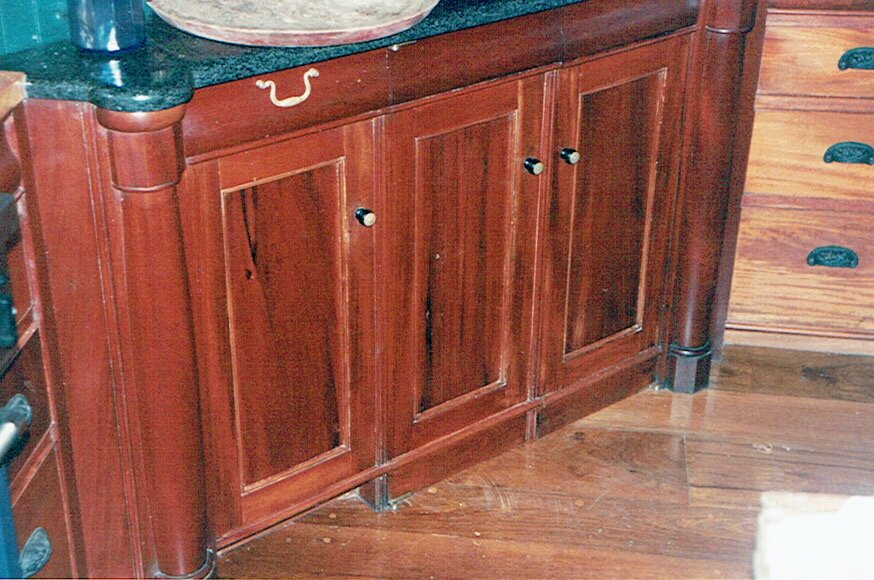
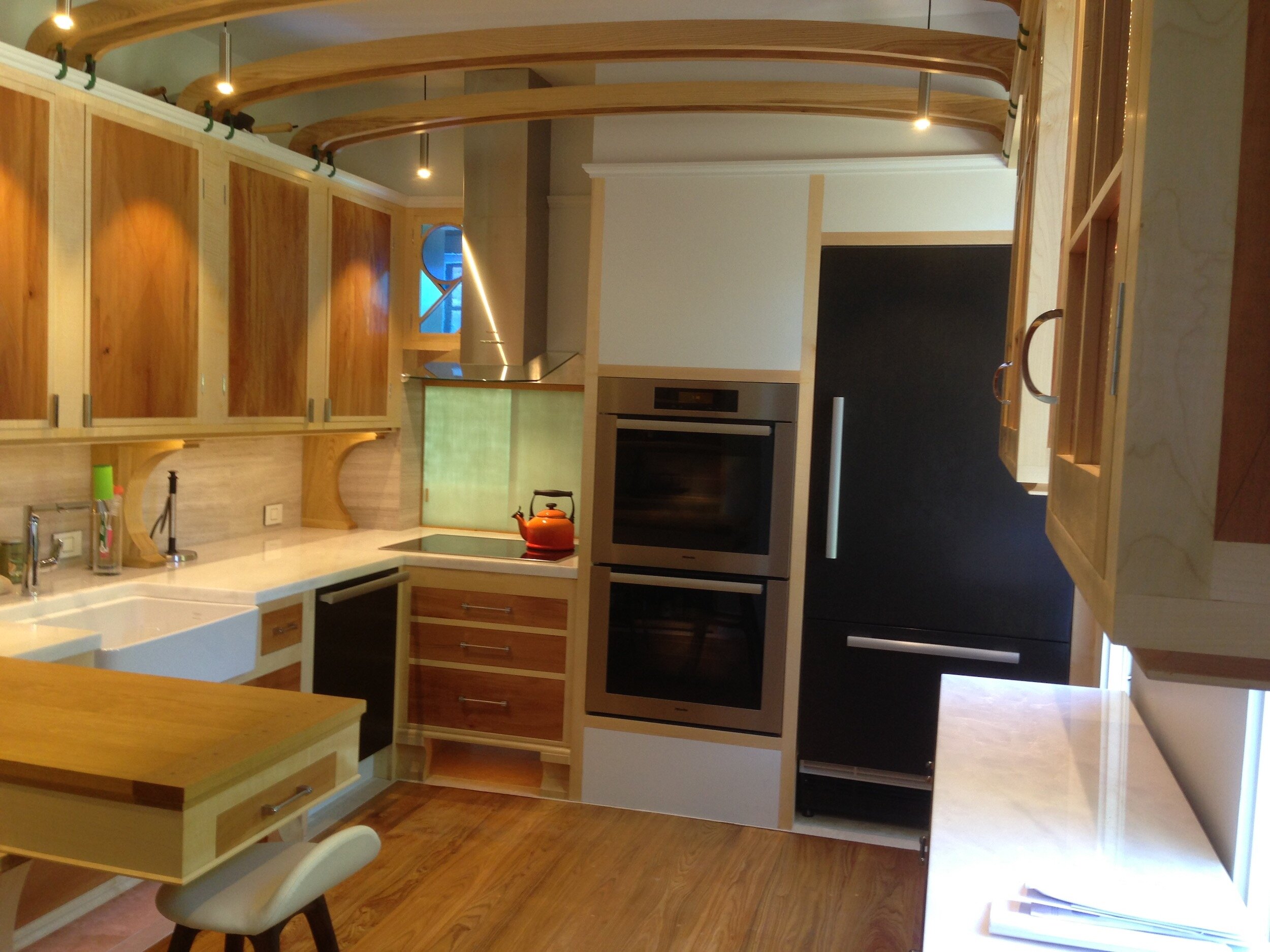
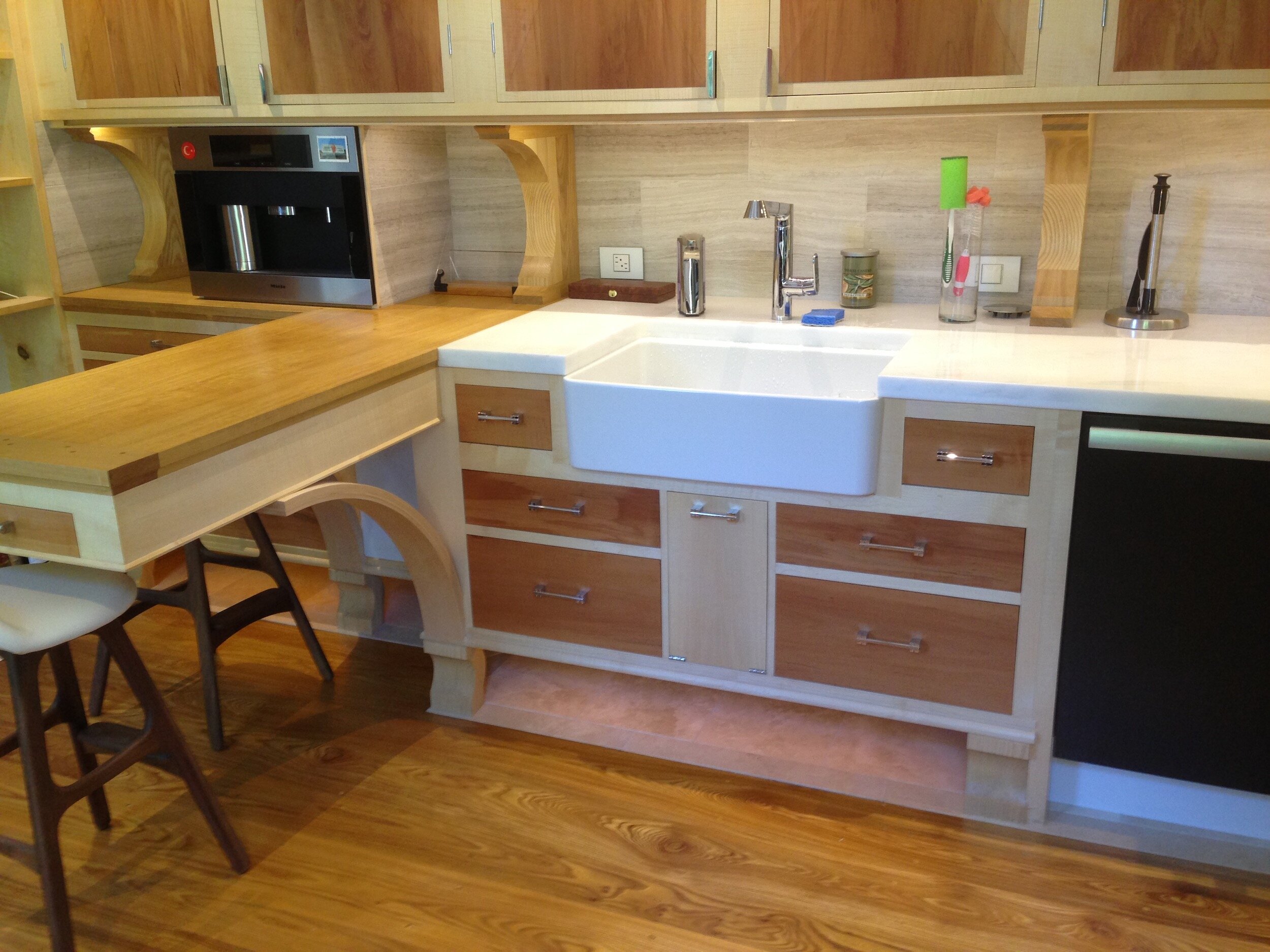
Cabinets in English scyamore and Swiss pear float above a sloped limestone tile surface ( resisting the accumulation of debris) which abuts the Red Elm wide plank floor. hidden lighting glows down from the upper cabinets and lower. An all-drawer configuration with hidden full extension slides mean not having to cram yourself into a lower cabinet to find that missing pot.
